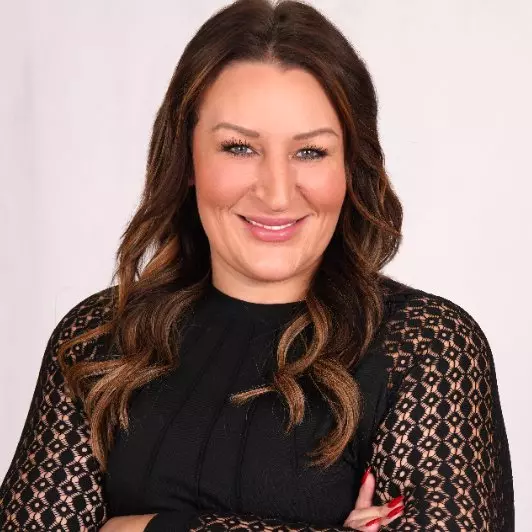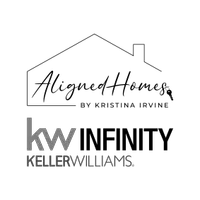$425,000
$425,000
For more information regarding the value of a property, please contact us for a free consultation.
154 Fulbright LN Schaumburg, IL 60194
3 Beds
3.5 Baths
2,305 SqFt
Key Details
Sold Price $425,000
Property Type Townhouse
Sub Type Townhouse-2 Story
Listing Status Sold
Purchase Type For Sale
Square Footage 2,305 sqft
Price per Sqft $184
Subdivision Olde Schaumburg
MLS Listing ID 10987952
Sold Date 03/11/21
Bedrooms 3
Full Baths 3
Half Baths 1
HOA Fees $313/mo
Rental Info Yes
Year Built 1998
Annual Tax Amount $8,163
Tax Year 2019
Lot Dimensions 25X100
Property Sub-Type Townhouse-2 Story
Property Description
ABSOLUTELY STUNNING! Prime location of Schaumburg. This Gem of Olde Schaumburg's two story townhouse gives the feel of a single family home with lots of natural daylight, many upgrades and professionally painted throughout. Great open floor plan,9' ceilings, spacious family room perfect for family gathering/entertainment with masonry fireplace. Magnificent 'new' Chef's Kitchen with elegant stainless steel appliances , Granite countertop backsplash and a kitchen island. Under cabinet lights in the kitchen can be operated with remote control. Upstairs you will find a huge master bedroom with a walk-in closet, bath tub and standing shower, 2 other bedrooms, 2nd bathroom and a laundry room. Full finished basement with full bath and a dry bar with lots of storage. Walking distance to golf course, restaurants, shopping and library! Beautiful private courtyard view and access with a new Patio done recently. This home has everything today's buyer needs and wants.
Location
State IL
County Cook
Area Schaumburg
Rooms
Basement Full
Interior
Interior Features Vaulted/Cathedral Ceilings, Bar-Dry, Wood Laminate Floors, Second Floor Laundry, Walk-In Closet(s), Ceilings - 9 Foot, Open Floorplan, Some Carpeting, Dining Combo, Drapes/Blinds, Granite Counters
Heating Natural Gas
Cooling Central Air
Fireplaces Number 1
Fireplaces Type Wood Burning
Fireplace Y
Appliance Double Oven, Range, Microwave, Dishwasher, Refrigerator, Washer, Dryer, Disposal, Stainless Steel Appliance(s)
Laundry In Unit, Laundry Closet
Exterior
Exterior Feature Deck, End Unit
Parking Features Attached
Garage Spaces 2.0
Amenities Available Park, School Bus
Roof Type Asphalt
Building
Lot Description Corner Lot
Story 2
Sewer Public Sewer
Water Lake Michigan
New Construction false
Schools
Elementary Schools Dirksen Elementary School
Middle Schools Robert Frost Junior High School
High Schools J B Conant High School
School District 54 , 54, 211
Others
HOA Fee Include Insurance,Exterior Maintenance,Lawn Care,Scavenger,Snow Removal
Ownership Fee Simple w/ HO Assn.
Special Listing Condition None
Pets Allowed Cats OK, Dogs OK
Read Less
Want to know what your home might be worth? Contact us for a FREE valuation!

Our team is ready to help you sell your home for the highest possible price ASAP

© 2025 Listings courtesy of MRED as distributed by MLS GRID. All Rights Reserved.
Bought with Susan Pickard • RE/MAX Suburban



