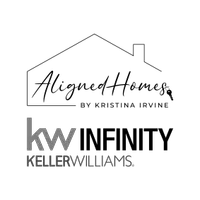$1,925,000
$2,250,000
14.4%For more information regarding the value of a property, please contact us for a free consultation.
1818 Duffy LN Bannockburn, IL 60015
7 Beds
6.5 Baths
11,424 SqFt
Key Details
Sold Price $1,925,000
Property Type Single Family Home
Sub Type Detached Single
Listing Status Sold
Purchase Type For Sale
Square Footage 11,424 sqft
Price per Sqft $168
MLS Listing ID 11254927
Sold Date 12/23/21
Style Prairie
Bedrooms 7
Full Baths 6
Half Baths 1
Year Built 1999
Annual Tax Amount $30,747
Tax Year 2020
Lot Size 3.020 Acres
Lot Dimensions 423X230X462X498X31X232
Property Sub-Type Detached Single
Property Description
Truly remarkable, this expansive Bannockburn estate boasts over 11,000 square feet of living space and a sprawling 7-bedroom, 6.1-bathroom floor plan. Designed to offer a seamless flow from room to room, the first floor affords ample room for entertaining. A formal dining room and living room boast a spacious footprint, while 3 wood burning fireplaces with gas starters offer the ideal spot for a cozy night in. Soaring ceilings and ample windows give the home a bright, airy feel. French limestone floors, surround sound, cedar closets, and custom millwork are featured prominently throughout the home for an opulent feel. A home chef's dream, the Christopher Peacock-designed eat-in kitchen features a center island with warming drawers, top-of-the-line stainless steel appliances, and a large butler's pantry with wine cooler, ice maker and separate fridge. A lavish first floor master suite featuring rich mahogany hardwood floors, and a dressing room with custom built-ins, sink and vanity area. The master bath features a stunning walk-in steam shower, and separate whirlpool tub for the complete spa experience. A fully finished lower-level features radiant floor heating, a comfortable rec room, infrared sauna, exercise room, separate golf room, ample storage, 2 full bathrooms, and two additional bedrooms ideal for guests. Professionally landscaped with in-ground sprinklers, the garden and yard afford the ideal outdoor entertaining space complete with speakers, gazebo, large in-ground pool and a spacious pool house with two additional full bathrooms/dressing rooms. Situated on over 3 acres of secluded land, this home comes complete with an attached and heated 3-car garage that includes a chair lift, dog shower, and electric car charging port.
Location
State IL
County Lake
Area Deerfield, Bannockburn, Riverwoods
Rooms
Basement Full
Interior
Interior Features Vaulted/Cathedral Ceilings, Sauna/Steam Room, Bar-Wet, Hardwood Floors, Heated Floors, First Floor Bedroom, First Floor Laundry, First Floor Full Bath, Built-in Features, Walk-In Closet(s), Bookcases, Special Millwork, Drapes/Blinds, Separate Dining Room
Heating Natural Gas, Forced Air, Radiant, Sep Heating Systems - 2+, Zoned
Cooling Central Air, Zoned
Fireplaces Number 3
Fireplaces Type Wood Burning, Gas Starter
Equipment Humidifier, Central Vacuum, Security System, CO Detectors, Sump Pump, Sprinkler-Lawn, Generator, Multiple Water Heaters
Fireplace Y
Appliance Double Oven, Microwave, Dishwasher, High End Refrigerator, Bar Fridge, Freezer, Washer, Dryer, Disposal, Wine Refrigerator, Range Hood
Laundry Laundry Chute, Multiple Locations
Exterior
Exterior Feature Patio, Screened Patio, In Ground Pool, Storms/Screens, Outdoor Grill
Parking Features Attached
Garage Spaces 3.0
Community Features Park, Pool, Street Paved
Roof Type Asphalt
Building
Lot Description Landscaped, Wooded, Garden, Outdoor Lighting
Sewer Public Sewer
Water Public
New Construction false
Schools
Elementary Schools Bannockburn Elementary School
Middle Schools Bannockburn Elementary School
High Schools Deerfield High School
School District 106 , 106, 113
Others
HOA Fee Include None
Ownership Fee Simple
Special Listing Condition List Broker Must Accompany
Read Less
Want to know what your home might be worth? Contact us for a FREE valuation!

Our team is ready to help you sell your home for the highest possible price ASAP

© 2025 Listings courtesy of MRED as distributed by MLS GRID. All Rights Reserved.
Bought with Robin Schmidt • CN Realty





