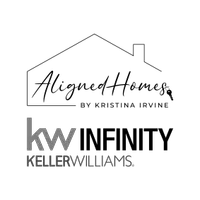$505,000
$529,900
4.7%For more information regarding the value of a property, please contact us for a free consultation.
234 Abbotsford CT Glen Ellyn, IL 60137
4 Beds
2.5 Baths
2,296 SqFt
Key Details
Sold Price $505,000
Property Type Single Family Home
Sub Type Detached Single
Listing Status Sold
Purchase Type For Sale
Square Footage 2,296 sqft
Price per Sqft $219
MLS Listing ID 11922775
Sold Date 02/16/24
Style Ranch
Bedrooms 4
Full Baths 2
Half Baths 1
Year Built 1955
Annual Tax Amount $8,606
Tax Year 2022
Lot Size 10,345 Sqft
Lot Dimensions 68 X 154
Property Sub-Type Detached Single
Property Description
Here is a great one story home with a finished basement and a fenced-in yard in an excellent Glen Ellyn location! Nicely updated kitchen, 4 bedrooms, 2-1/2 baths and an attached garage. Lots of natural light. Open and modern kitchen. 2 fireplaces - One on the main floor and one in the basement. Full finished walkout basement with a bedroom and a full bath. Spacious fenced in backyard with a shed. Recent updates include - main floor full bathroom, kitchen (2020 - cabinets, counters, appliances, lighting, exterior vent hood), freshly painted (2023), family room and kitchen hardwood floors (2020), basement floor (2022 - luxury vinyl plank), gutters (2021), new concrete driveway (2019), 95% of windows and doors have been replaced (2015 & 2017).
Location
State IL
County Du Page
Area Glen Ellyn
Rooms
Basement Full
Interior
Interior Features Hardwood Floors, First Floor Bedroom, In-Law Arrangement, First Floor Full Bath
Heating Natural Gas, Forced Air, Steam
Cooling Central Air
Fireplaces Number 2
Fireplaces Type Wood Burning, Gas Log
Fireplace Y
Appliance Range, Dishwasher, Refrigerator, Washer, Dryer, Disposal, Stainless Steel Appliance(s), Cooktop, Built-In Oven, Range Hood, Gas Cooktop, Gas Oven, Range Hood
Laundry In Unit, Sink
Exterior
Exterior Feature Patio, Porch, Screened Patio
Parking Features Attached
Garage Spaces 1.0
Roof Type Asphalt
Building
Lot Description Fenced Yard, Sidewalks
Sewer Public Sewer
Water Lake Michigan
New Construction false
Schools
Elementary Schools Ben Franklin Elementary School
Middle Schools Hadley Junior High School
High Schools Glenbard West High School
School District 41 , 41, 87
Others
HOA Fee Include None
Ownership Fee Simple
Special Listing Condition None
Read Less
Want to know what your home might be worth? Contact us for a FREE valuation!

Our team is ready to help you sell your home for the highest possible price ASAP

© 2025 Listings courtesy of MRED as distributed by MLS GRID. All Rights Reserved.
Bought with Carie Holzl • Keller Williams Inspire - Geneva





